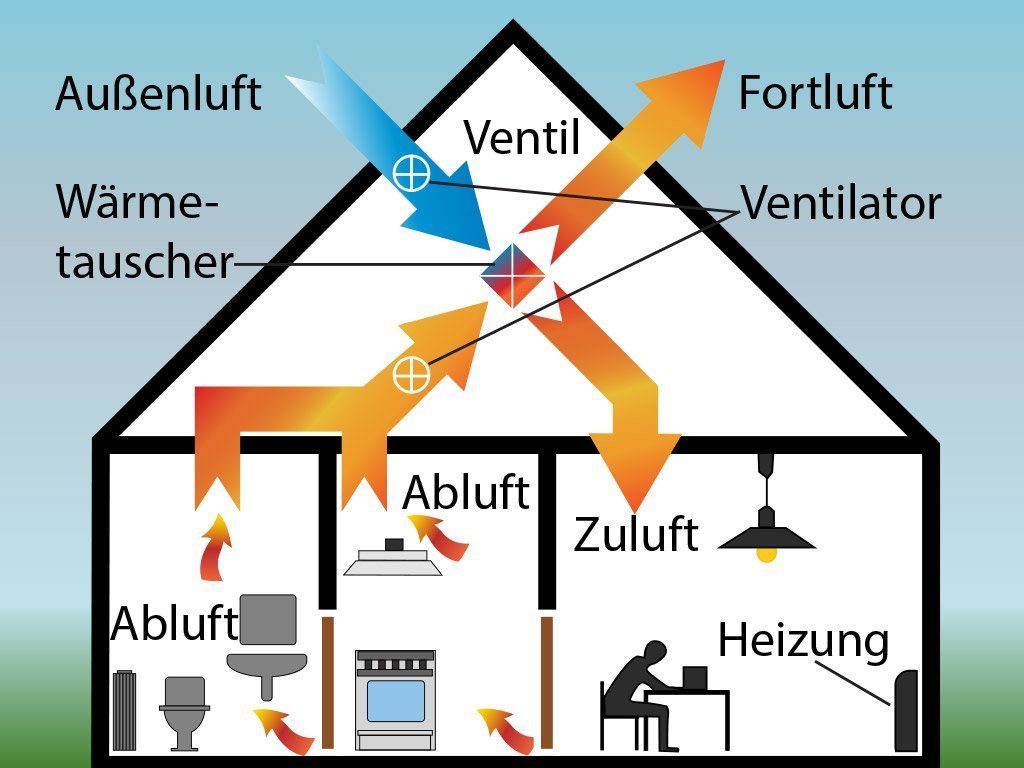Central ventilation system
A central ventilation system for your home or apartment – isn't that a bit excessive? Not in times when insulation is good. In unrenovated old buildings, adequate ventilation is regulated automatically by windows that are not completely airtight and poor insulation. The price: a lot of heat loss.
Nowadays, good thermal insulation is required by law under the new energy saving regulations. New buildings and renovated buildings are becoming increasingly better sealed. They therefore need to be ventilated much more carefully to avoid not only bad air, but also moisture and its consequences such as unhealthy mold. If you are planning to renovate your home or apartment to make it more energy efficient or are planning a new building, you must not neglect ventilation. Controlled ventilation of living spaces is worthwhile - a lack of fresh air supply can sometimes be expensive. If the moisture that builds up inside the house every day is not adequately removed, mold that is hazardous to health quickly forms and has to be combated at great expense. You can always rely on a central ventilation system. It saves you or your tenants from having to constantly open windows, protects the building structure and ensures a pleasant and healthy indoor climate at all times.
How does a central ventilation system work?
Fresh air is sucked into the system through a passage in the outer wall or an intake tower and can be brought to the right temperature by a geothermal heat exchanger. The heat from the used air is then transferred to the fresh air through a heat exchanger. This means that up to 90% of the energy is retained. The tempered and filtered fresh air is then distributed throughout the living areas - without drafts and without contamination from pollen or exhaust gases. At the same time, the exhaust air from the utility rooms such as the kitchen or bathroom is led outside.
Construction of a central ventilation system
The heart of every system is the central ventilation unit. Modern devices are available for almost every building size. A high-performance heat exchanger made of durable plastic or aluminum is usually integrated, which automatically switches off heat recovery in summer. The energy-saving fans are operated with an EC direct current motor, and the dust filters are easy to change. In addition, we also offer various special ventilation units that are also equipped with a heating and cooling module.
Air distribution systems ensure the distribution of air and are located throughout the house. There are various installation options: In-floor systems are concreted into the floor during construction. The pipes are therefore not visible, do not interfere with the laying of the screed and do not interfere with other pipe systems. On-floor systems are located between the subfloor and the screed and can therefore be installed later, but are just as invisible. Traditional systems, on the other hand, require shafts, cladding and suspended ceilings because they cannot be installed under the screed.




